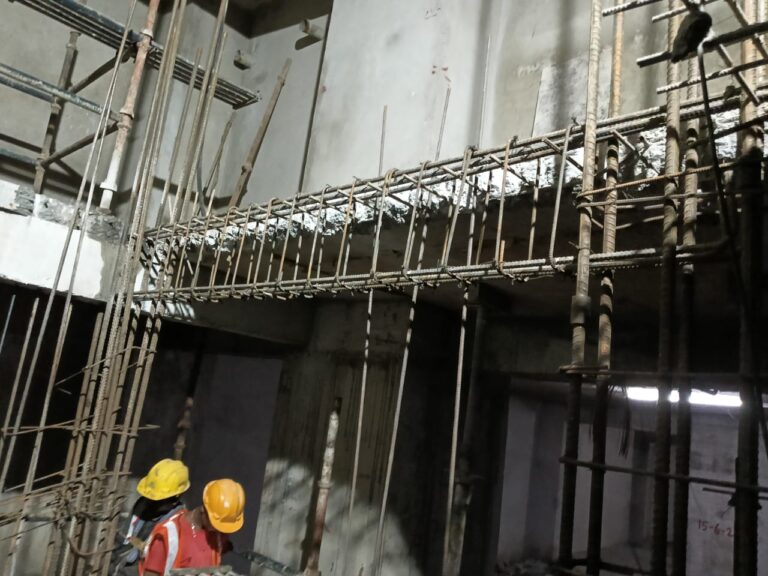Concrete Jacketing for Increased Load Capacity of a High-Rise Building
Concrete Jacketing for Increased Load Capacity of a High-Rise Building

Urban development often requires adapting existing high-rise buildings for increased capacity needs. In this project, a commercial structure needed two additional floors. Structural assessments revealed that the original design was insufficient to sustain the additional demands. To address these challenges, we decided to employ concrete jacketing to ensure long-term stability, enhanced load-bearing capacity, and improved structural stability.
Elevating Structural Stability
Our strategy was designed to enhance both load capacity and structural strength
- Jacketing Footings and Columns: This involved meticulous planning and executing the application of concrete jackets on all sides of footings and columns. successfully fortified columns and footings, effectively supporting the additional structural loads introduced by the new floors.
- Adherence to Design and Quality: The methodology ensured thorough adherence to design specifications and rigorous quality control measures throughout the construction process.
- Phased Execution: The project minimized disruption to building operations while ensuring compliance with safety regulations and achieving optimal structural reinforcement.
Our comprehensive strengthening initiative bolstered the building’s overall structural integrity, mitigating potential risks and enhancing long-term safety for occupants and neighboring structures. The high-rise is now fully equipped to support its additional floors without compromising safety or serviceability.
The project was completed within the designated timeline and budget, meeting our client’s expectations and showcasing the company’s commitment to delivering robust structural solutions. This case underscores our ability to deliver robust structural strengthening solutions in dense urban environments.


