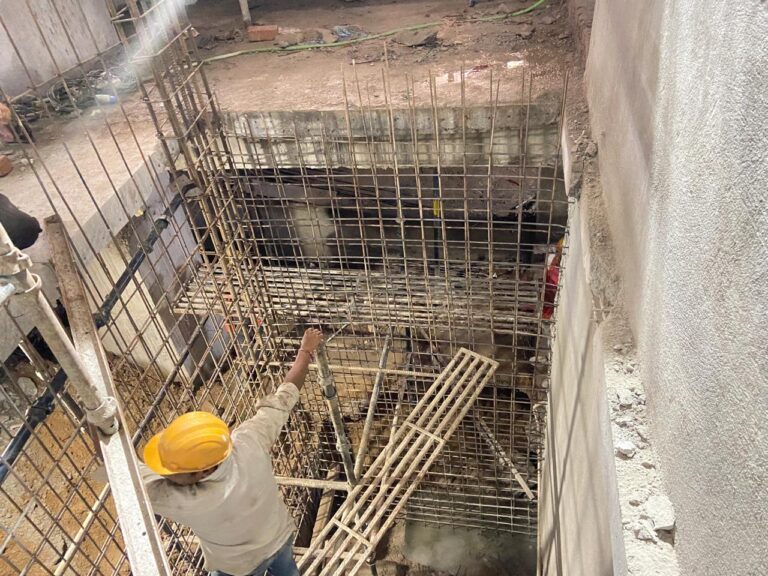Retrofitting and Repair of Multistorey RCC Building for Commercial Reuse
Retrofitting and Repair of Multistorey RCC Building for Commercial Reuse

Urban expansion often requires rethinking the use of underutilized assets. The adaptive reuse of aging Reinforced Concrete (RCC) structures is becoming more prevalent, particularly when upgrading buildings to accommodate higher-intensity occupancies such as commercial or institutional spaces.
One such RCC-framed building — comprising of a basement, a ground floor, four upper levels, and a terrace — build over a decade ago and remained unutilized for several years. With a revised occupancy plan involving its conversion into a commercial shopping mall, the structure necessitated a thorough condition assessment followed by targeted structural retrofitting to meet increased design loads, serviceability requirements, and applicable safety standards.
The structure showed widespread deterioration due to prolonged neglect. The adopted scope of work included detailed Non-Destructive Testing (NDT), flexural and shear strengthening using Carbon Fiber-Reinforced Polymer (CFRP) composites, epoxy injection grouting for crack remediation, Polymer-Modified Mortar (PMM) for concrete repair, and application of an advanced Polyurethane-based waterproofing system for the terrace.
The objective was to restored the structural integrity, mitigate progressive deterioration, and render the building functionally compliant for high-occupancy commercial use.
Condition Assessment: Diagnosing Structural Deficiencies
We conducted a condition survey as the first stage of evaluation. Visual inspection revealed widespread signs of distress and material degradation, including:
- Corrosion-induced staining and vertical rust marks on concrete surfaces.
- Cracking and localized spalling in beams, columns, and slabs.
- Exposure of reinforcement due to loss of concrete cover.
- Honeycombing and voids — particularly near beam-column joints;
- Biological growth, such as moss and efflorescence, and water accumulation due to inadequate drainage.
- Debris from previous, incomplete repair attempts.
To quantitatively assess the extent of degradation and estimate the residual strength of key structural elements, the following non-destructive tests were performed:
- Rebound Hammer Test to estimate surface hardness and compressive strength.
- Ultrasonic Pulse Velocity (UPV) test to evaluate internal concrete quality and detect voids.
- Carbonation Depth Analysis to assess reinforcement depassivation.
- Half-Cell Potential Measurements to identify zones with active corrosion risk.
These tests provided crucial inputs for the formulation of the retrofit design.
Retrofitting Strategy and Implementation
We prepared a comprehensive rehabilitation plan based on the findings from the diagnostic phase and in consultation with the structural design team. The primary interventions were:
- CFRP Strengthening: We achieved flexural and shear strengthening of distressed beams and columns by using externally bonded unidirectional carbon fiber-reinforced polymer (CFRP) fabric. This sequence included:
- Mechanical surface preparation to expose sound substrate;
- Application of epoxy-based primer and saturant resin;
- Wrapping of CFRP fabric in required orientation and number of layers based on design;
- Finishing with protective coating for UV resistance and durability.
- Epoxy Injection Grouting: We conducted epoxy grouting to re-establish structural continuity and arrest further crack propagation. This sequence included:
- Surface cracks were V-grooved to dimensions of 15 mm × 15 mm;
- Sealing of the crack surface was done using epoxy putty;
- Low-viscosity epoxy resin was injected under controlled pressure through strategically installed nozzles and packers.
- Polymer-Modified Mortar (PMM) Repairs: We restored concrete sections showing delamination, honeycombing, or surface distress by using shrinkage-compensated PMM. This application involved:
- Delamination of unsound concrete;
- Corrosion treatment of exposed reinforcement;
- Bond coat application followed by PMM repair in layers.
- Terrace Waterproofing: We applied an integrated waterproofing system to eliminate water ingress from the terrace slabs. This process included:
- Surface cleaning and profiling using mechanical grinders;
- Application of two-component polyurethane (PU)-based liquid membrane;
- Incorporation of geotextile fabric as a reinforcing interlayer;
- Application of finishing coats with appropriate slope for drainage.
Outcome: From an Abandoned RCC Structure to a Modern Shopping Complex
Post-retrofitting inspection and verification confirmed the effectiveness of the adopted interventions.
- CFRP strengthening resulted in improved flexural and shear performance, enhancing the load-carrying capacity of key structural elements.
- Epoxy injection grouting successfully restored monolithic behaviour in cracked regions.
- PMM repairs ensured durability in areas with poor concrete integrity.
- Polyurethane-based waterproofing mitigated chronic leakage issues and improved the moisture resistance of the top slab.
We executed the entire project in accordance with relevant Indian Standards (e.g., IS 15988, IS 456) and material manufacturer specifications. Site-level quality assurance protocols, including pull-off adhesion tests and core sampling, were followed to validate repair effectiveness. The rehabilitated structure fully met the performance demands of a high-occupancy commercial establishment.
This case study demonstrates the viability of structural retrofitting as a sustainable solution for repurposing aging RCC buildings to meet growing urban infrastructural demands. By combining advanced materials like CFRP and epoxy systems with proven repair methodologies, we successfully revived an abandoned structure into a vibrant commercial hub. The case illustrates how engineering innovation can align with economic and environmental goals in modern cityscapes.


