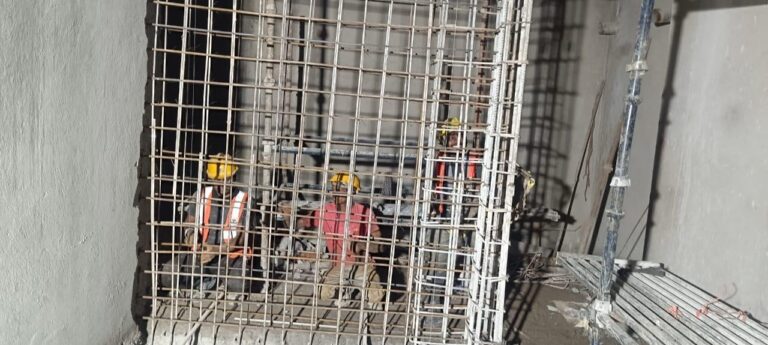Retrofitting Works for Additional Lifts in a High-Rise Building
Retrofitting Works for Additional Lifts in a High-Rise Building

A high-rise building featuring 4 basements, a ground floor, and 19 upper floors required a major infrastructure upgrade to accommodate additional lifts for improved accessibility. However, installing lifts in an existing structure — which included dismantling existing slabs and beams to accommodate new lift infrastructure — posed significant engineering challenges.
We designed a comprehensive structural retrofit that would allow seamless integration of new lifts without compromising the building’s integrity or ongoing operations.
Delivering with Precision Engineering
- Analysing Structural Needs: After detailed structural analysis, new columns were cast for additional lifts, starting from the footing level. This included casting of footings along with pedestals to support the new columns.
- Dismantling Slabs and Beams: We dismantled slabs and beams using the diamond floor saw method — ensuring execution with precision and minimal disruption to the existing structure. RCC walls were dismantled using the wire saw method, which allowed for controlled and safe removal of concrete sections.
- Surface Preparation: Surface preparation was meticulously carried out to ensure optimal bonding between new and existing concrete. We applied a high-quality epoxy-based bonding agent to the existing concrete surface to enhance adhesion. New reinforcements were placed accurately according to the design specifications.
- Casting New Forms: We used Self-Compacting Concrete (SCC) for casting footings, beams, walls, and columns to ensure high quality and durability. The SCC was carefully poured, allowing it to flow and fill the forms, jacketing columns and beams, without the need for mechanical vibration.
- Ensuring Safety: All execution work was carried out with a strong emphasis on safety and security. We followed strict safety protocols and conducted regular safety inspections to protect workers and minimize risks during the entire retrofitting process.
Overcoming Challenges
- Seamless Integration with Existing Structure: Retrofitting new elements into an existing high-rise structure posed significant challenges. We utilized advanced engineering techniques and precise planning to integrate new infrastructure without compromising the integrity of the existing structure.
- Minimizing Disruption: The use of diamond floor saw and wire saw methods allowed for precise cutting and minimal vibration, reducing disruption to the building and its occupants.
This project highlights our expertise as RCC Repair Contractors in structural retrofitting for high-rise buildings. Through advanced engineering, careful planning, active coordination, and safety-focused execution, we successfully carried out retrofitting work with minimal impact on the building occupants and their daily operations.
Our team was engaged to deliver specialized retrofitting solutions that would restore structural stability, protect against future deterioration, and allow the plant to resume operations quickly and safely
Damage Assessment
Initial assessment revealed critical damage to the RCC structure:
- Cracks in beams, columns, and slabs.
- Spalled concrete exposing reinforcement bars, reducing load-bearing capacity.
- Thermal effects leading to material degradation.
Advanced Structural Recovery After Fire and Blast Damage
We conducted a Non-Destructive Testing (NDT) program to determine the extent of the damage. The investigation confirmed significant structural damage in multiple load-bearing members, necessitating immediate and advanced retrofitting measures.
We designed a multi-step retrofitting plan tailored to the facility’s industrial safety requirements:
- Concrete Surface Preparation: Before beginning any repair work, the damaged surfaces were prepared to ensure proper bonding between existing concrete and repair material. We used mechanical chipping to remove all loose material and roughen the surface to create an adequate profile for new material to bond effectively.
- Epoxy Grouting: The epoxy resin bonds the cracked surfaces together, restoring the integrity of the structural elements. We injected epoxy grout to repair cracks in the beams, columns, and slabs, preventing further deterioration and restoring structural damage.
- Concrete Jacketing: This technique involved encasing the damaged beams, columns, and slabs with a new layer of concrete to restore and improve their load-bearing capacity. The added concrete layer —reinforced with steel — enhances the strength and stiffness of the structural elements.
- Fireproofing Surfaces: After completing structural repairs, a protective coating was applied to the restored structural elements to ensure the longevity and resilience. This coating helps in protecting the structure from environmental factors such as moisture, chemicals and temperature variations.
We adopted a phased approach to execute the repair and rehabilitation process to minimize disruption to the plant’s operations — starting with stabilizing the critical structures first. This approach allowed for continuous assessment and adjustment of the restoration techniques based on the evolving needs of the severely damaged structure.
Restoring Safety and Ensuring Resilience
The comprehensive restoration process successfully restored the building’s structural integrity, ensuring the safety and functionality of the facility for manufacturing and storage. As a result, we achieved:
- Improved Structural Stability: The use of concrete jacketing and epoxy injection significantly improved the load-bearing capacity and overall stability of the structure.
- Increased Durability: The application of a protective coating ensured long-term resistance to environmental degradation, reducing the likelihood of future damage.
- Minimal Operational Disruption: Strategic planning and phased restoration plan allowed the facility to continue required operations during the repair process, minimizing downtime and financial implications.
- Enhanced Safety: The restored building meets stringent safety standards, providing a safe environment for employees and sensitive chemical processing.
Conclusion
This project demonstrates our expertise in complex structural restoration services for high-risk industrial structures. Our advance repair techniques not only restored the structure’s integrity but also enhanced its long-term resilience.


